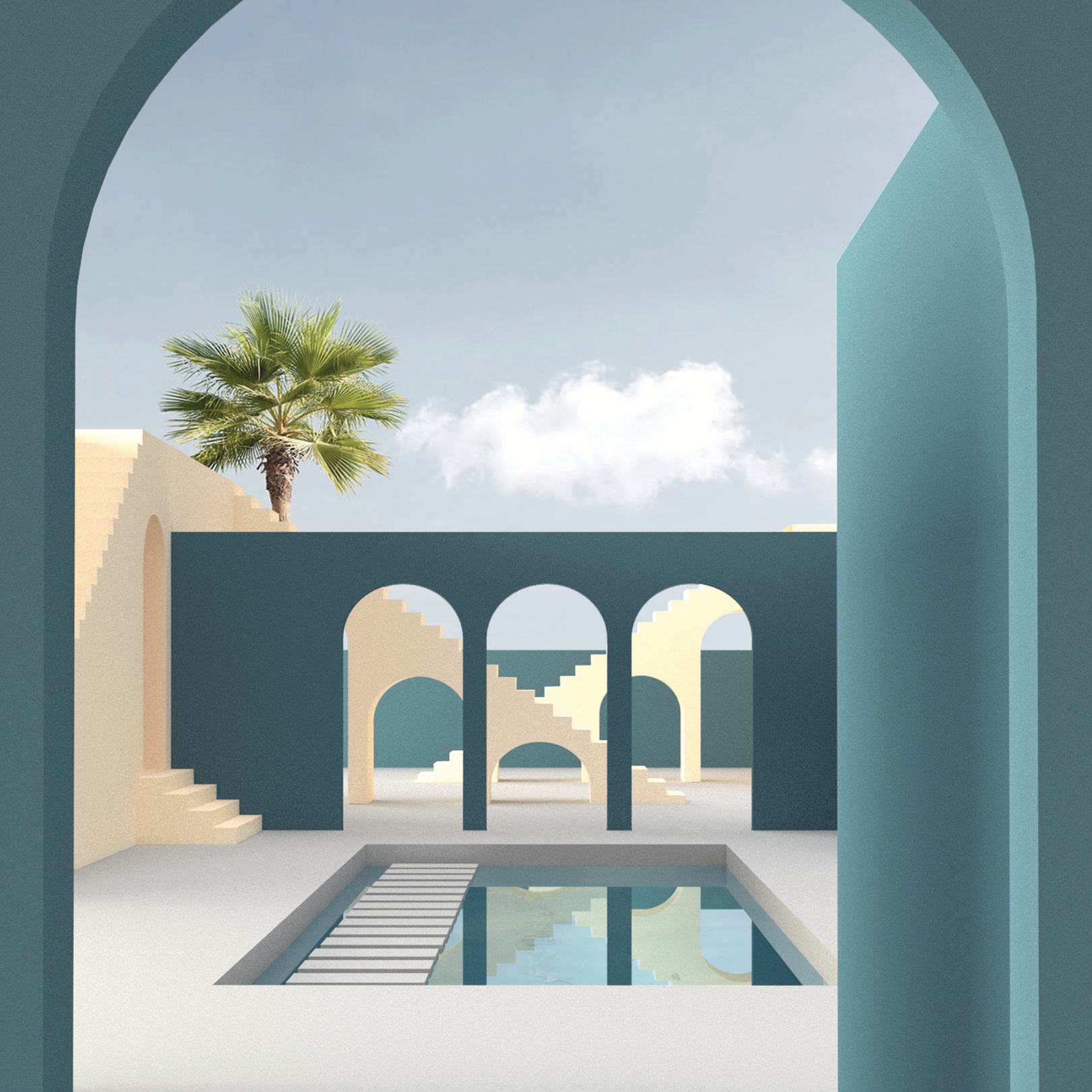
portfolio
Architecture
Sophia Baser
Architectural Designer
Jefferson Island
Museum
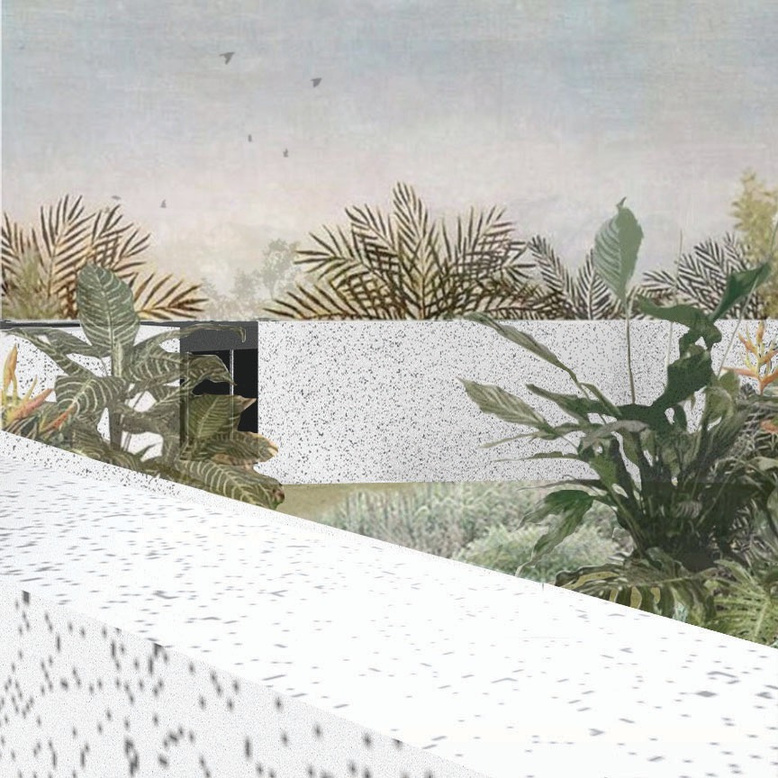
Exterior Courtyard Render
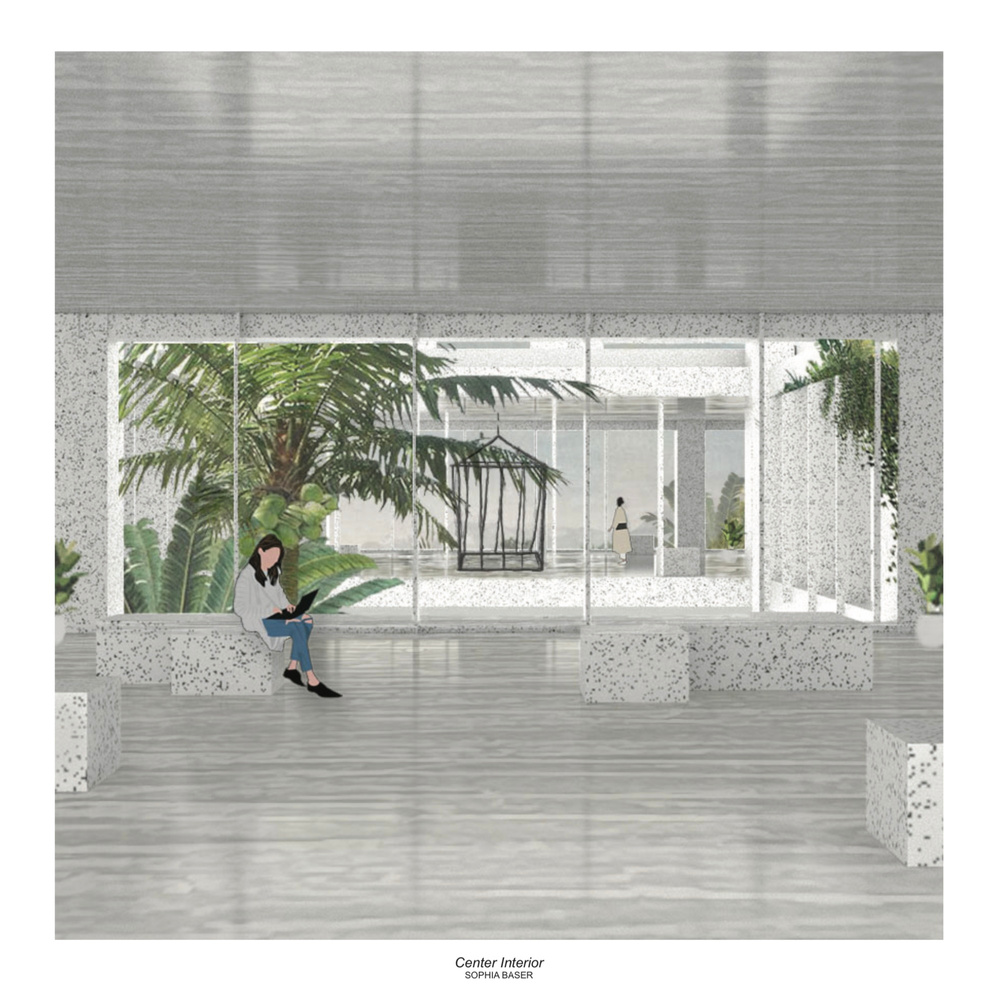
Interior Perspectives
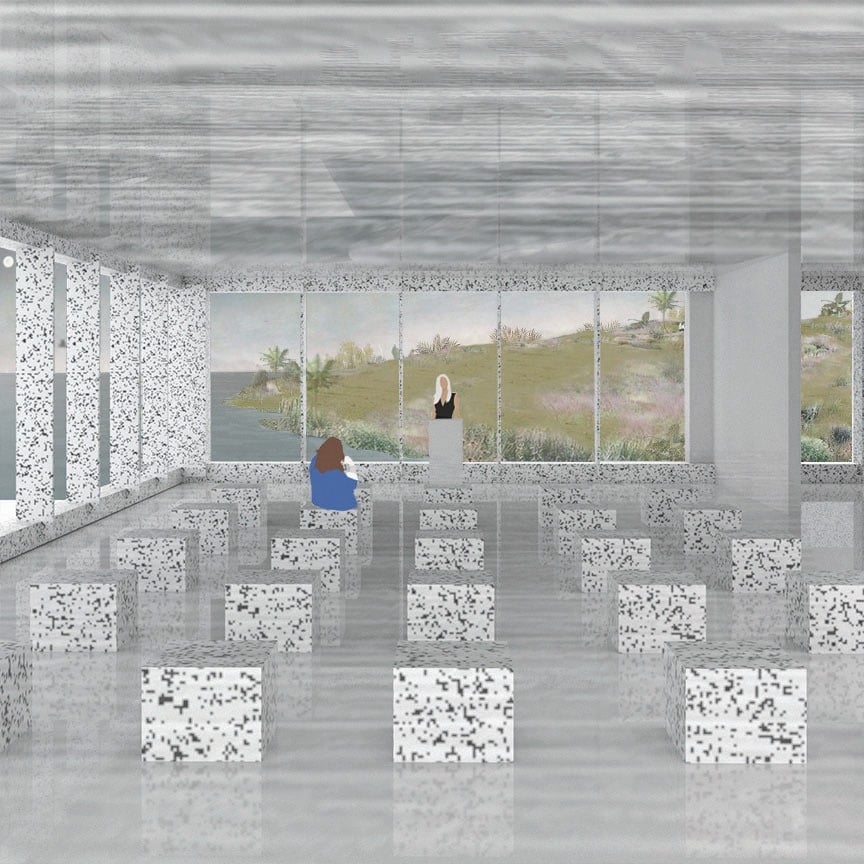
Fall 2021 Integrated Site Architecture Studio
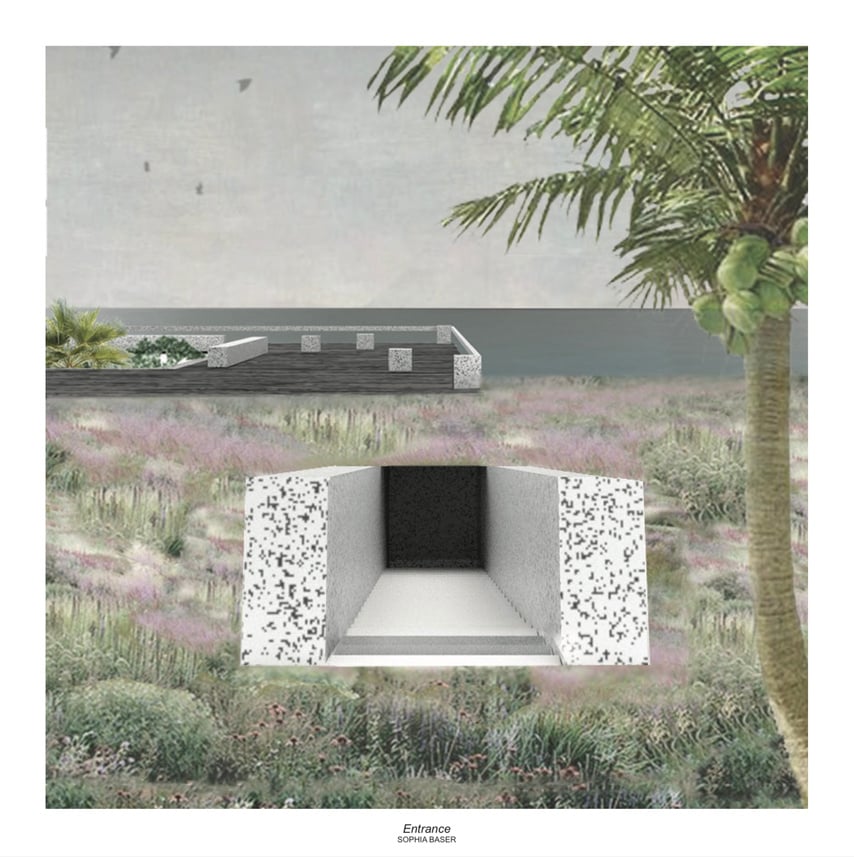
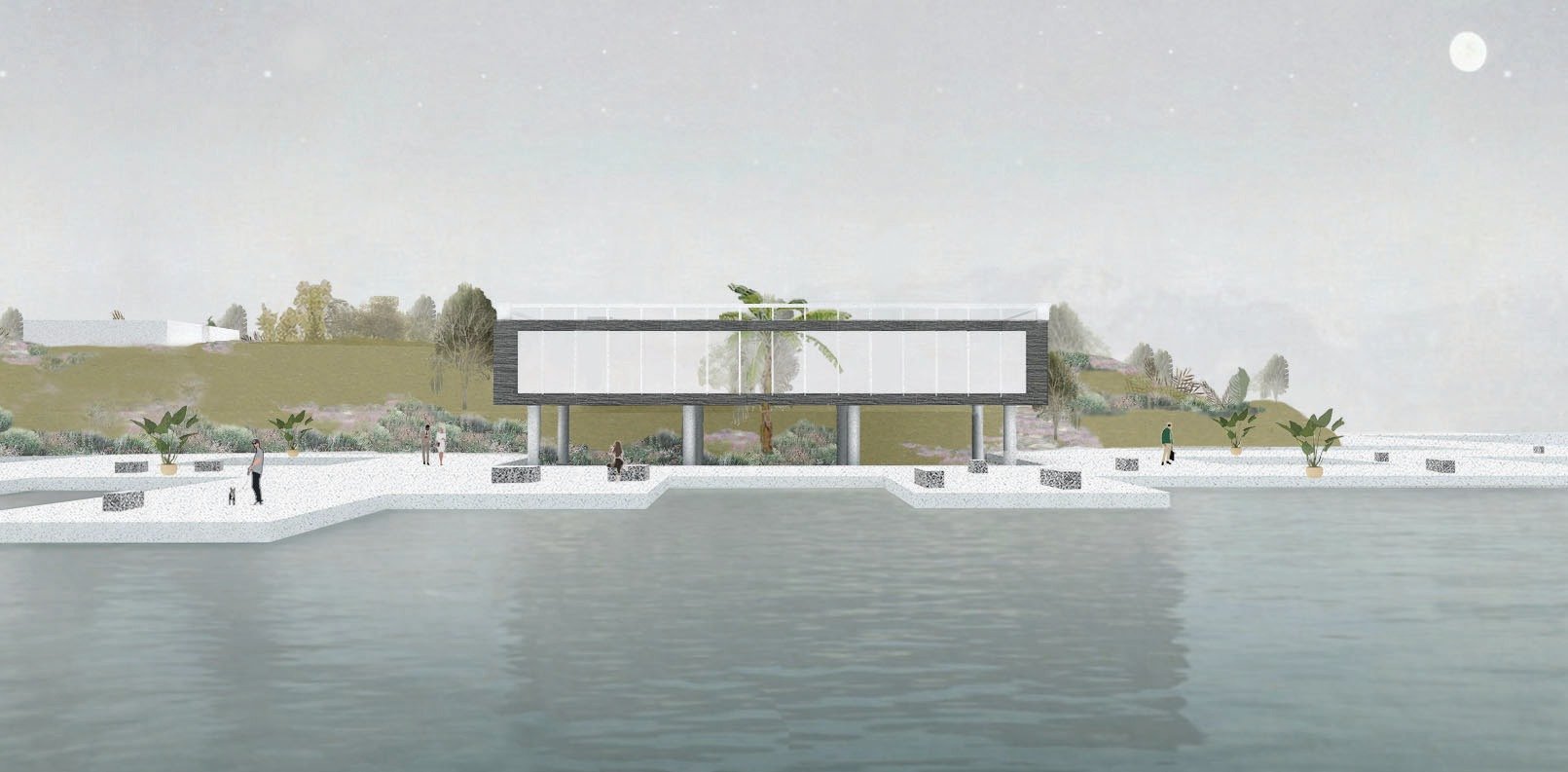
Exterior Perspective
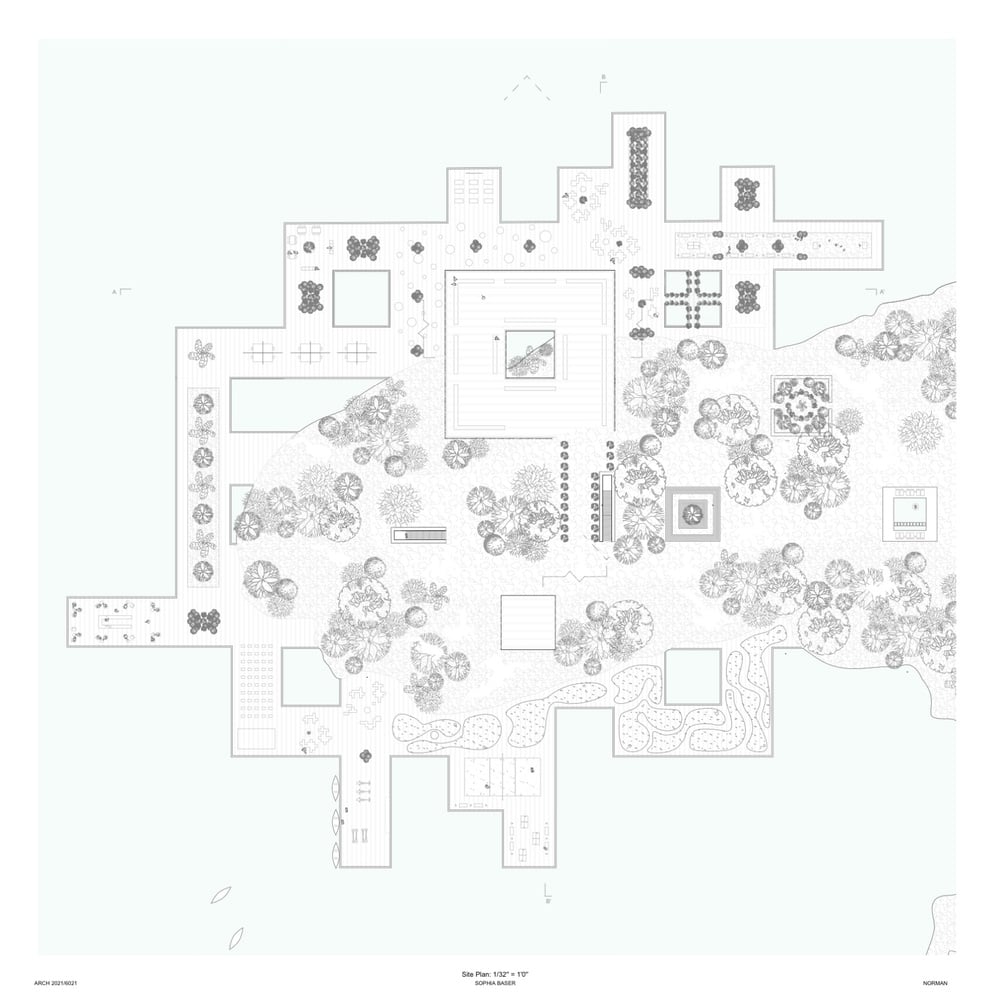
Plans
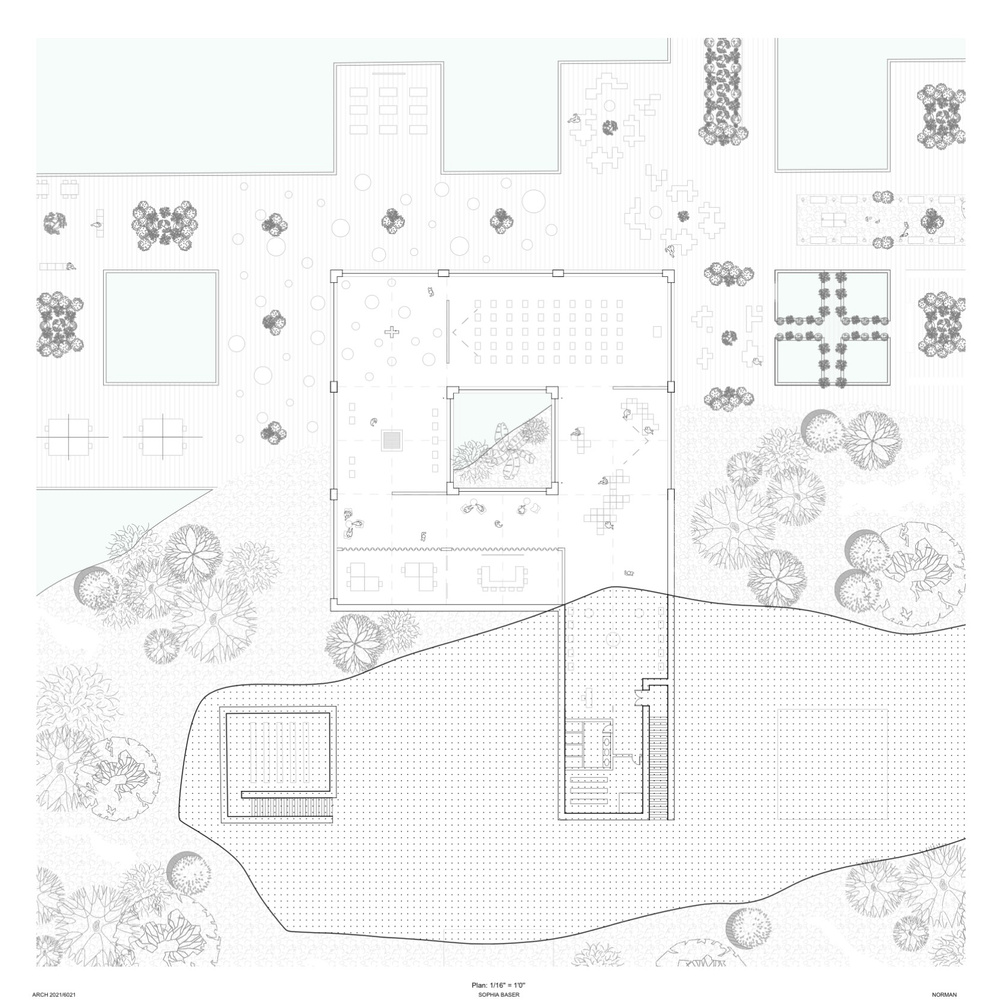
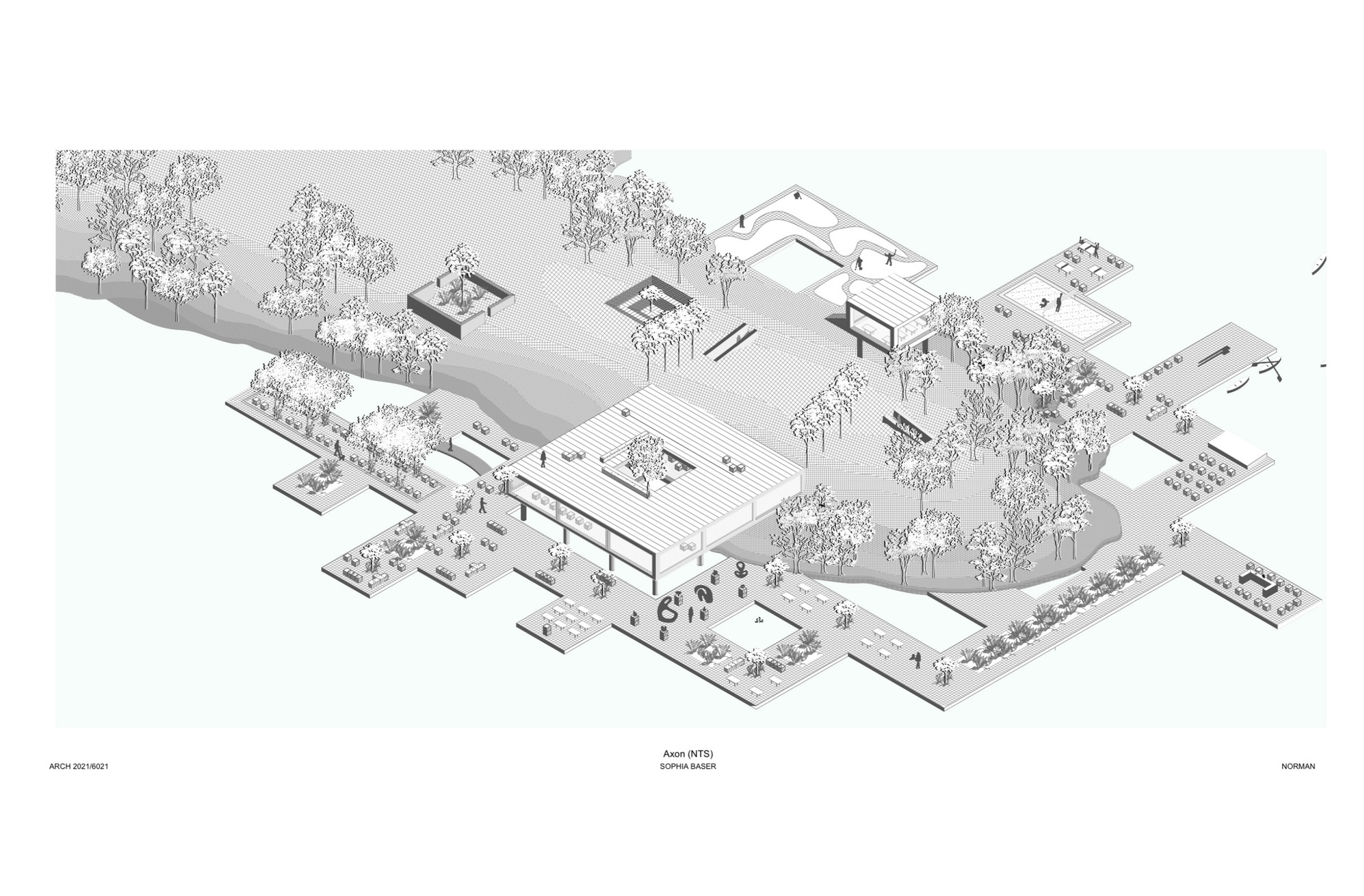
Axonometric
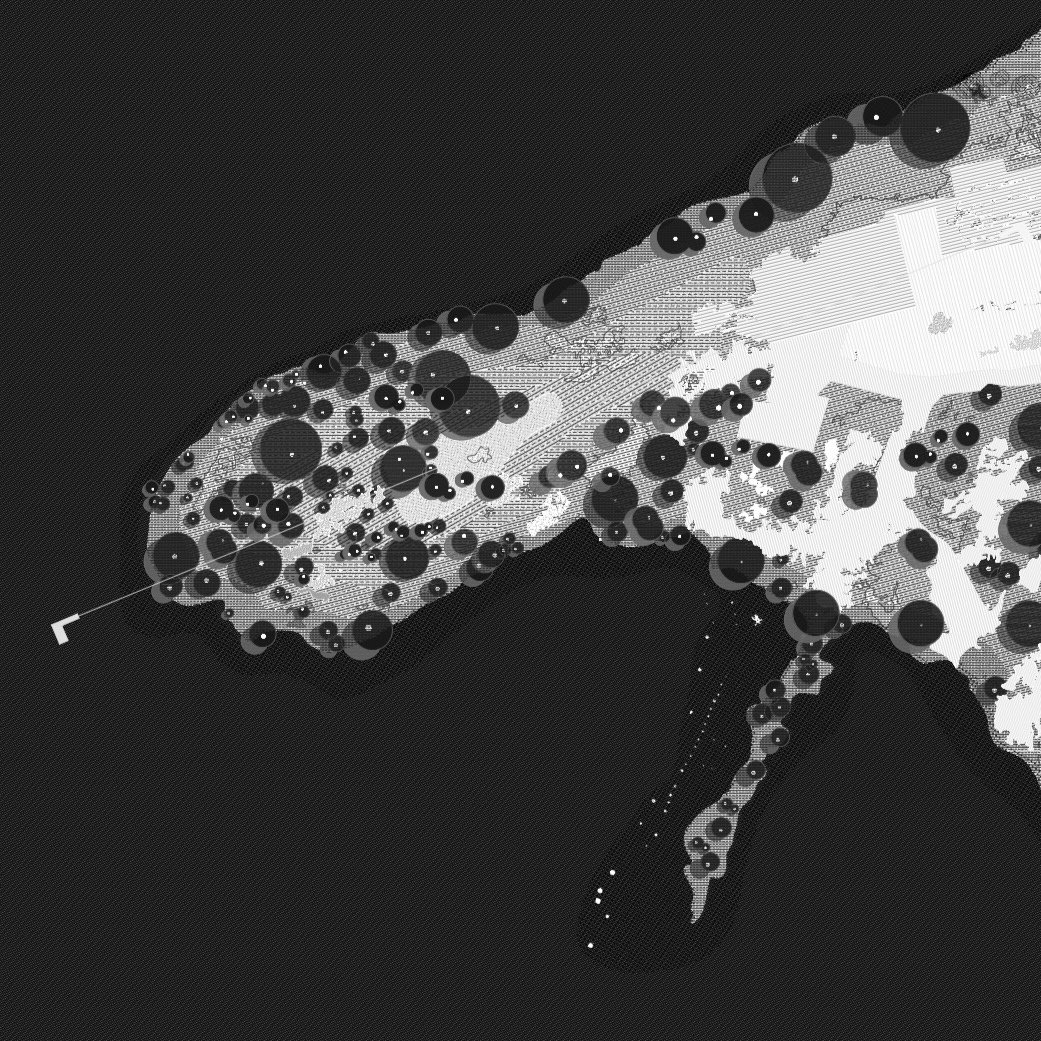
Site Analysis
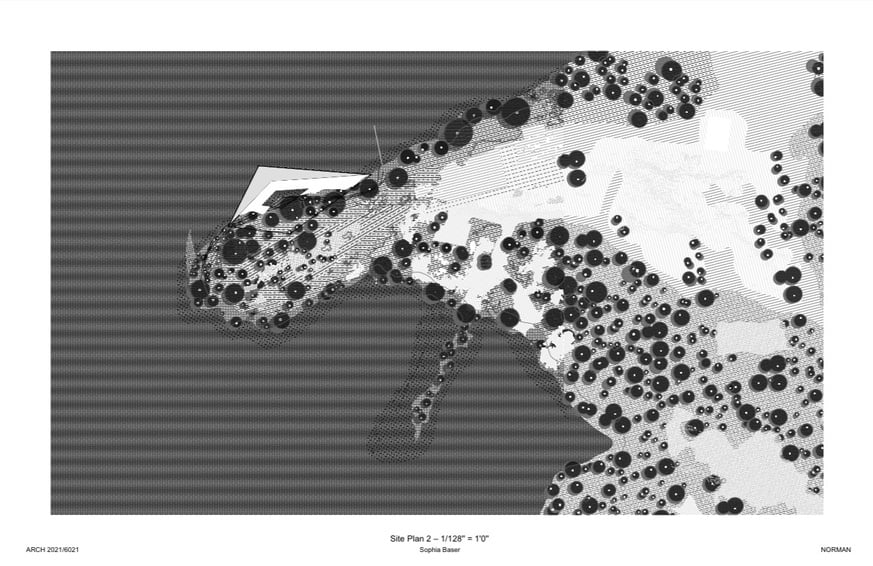
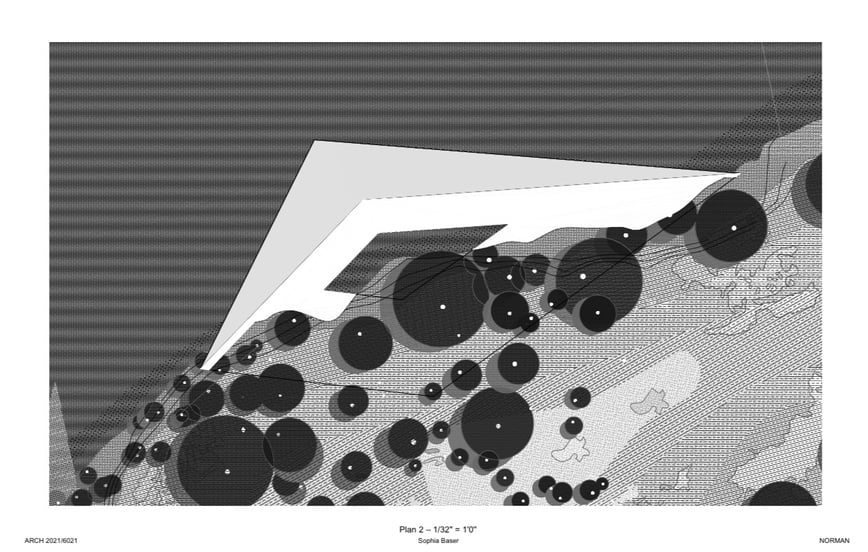
Concept Analysis
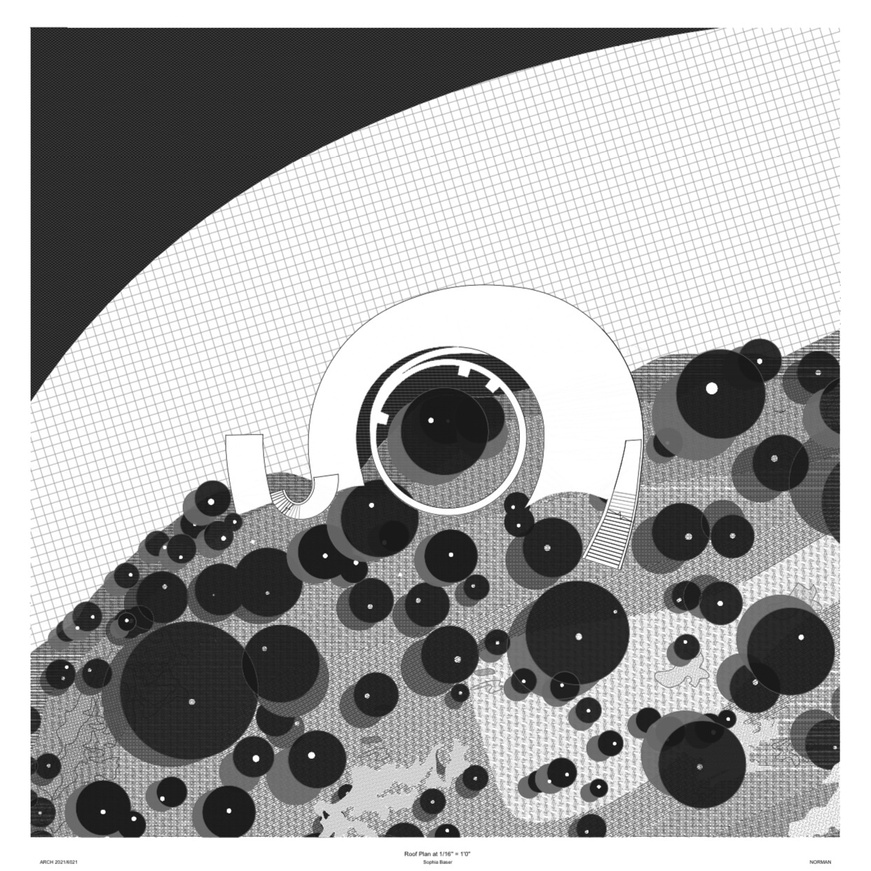
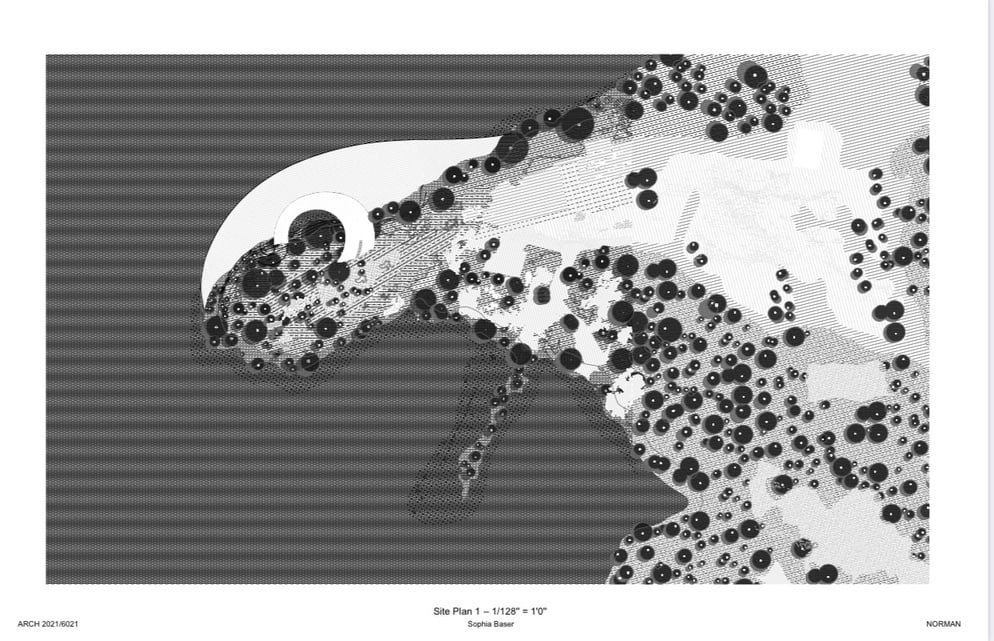
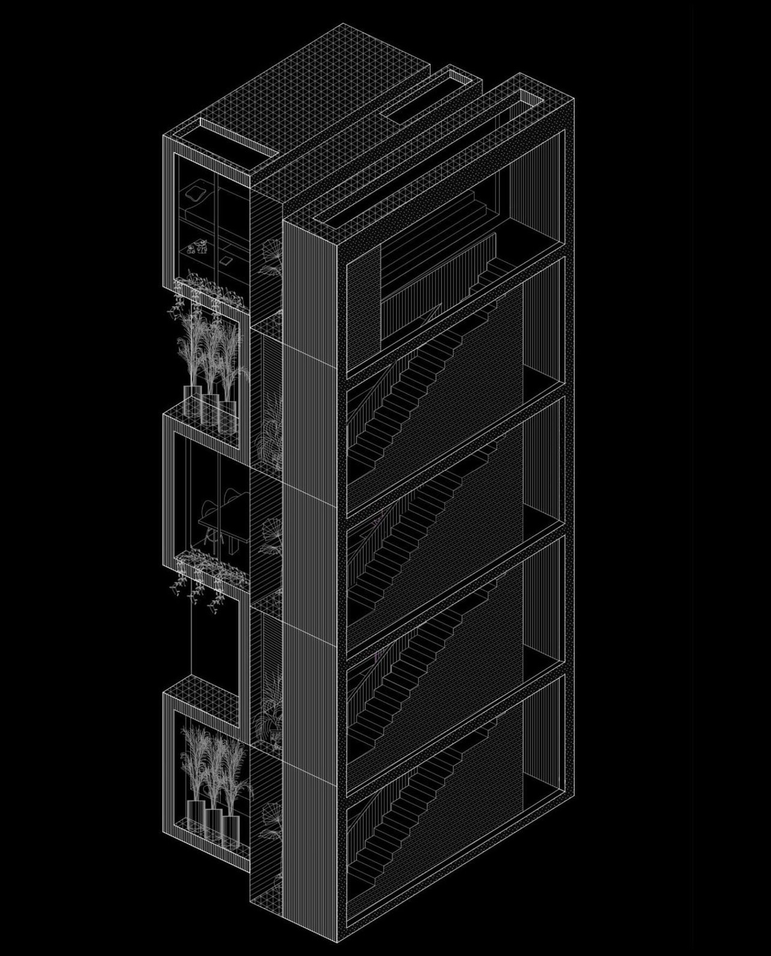
Experience
Junior Underwriter & In-House Designer
May 2023-present, Reimagine Development Partners
Freelance & Internship Design Work
Summer 2022, Louisville Country Club & Campisano Capital
education
BSA in Architecture
Tulane School of Architecture
BS in Sustainable Real Estate Development
Tulane School of Architecture
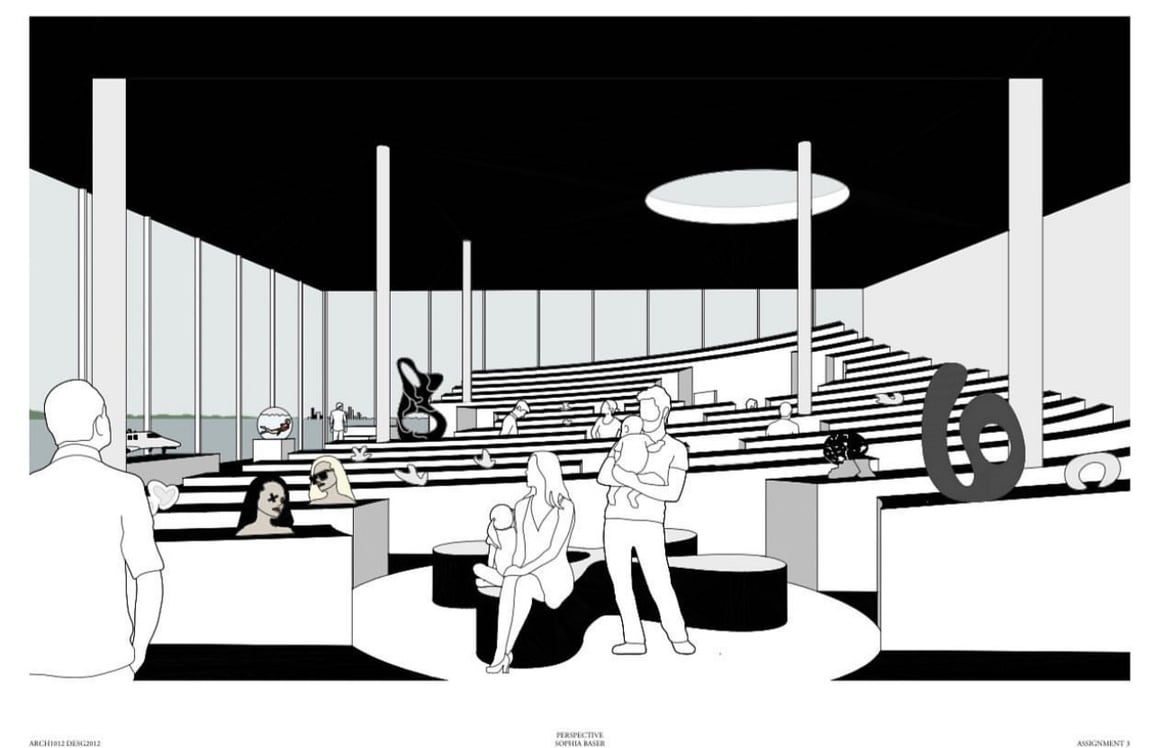
Spring 2021 Depot Project Perspective
Horizontal House
Spring 2022 Housing Studio
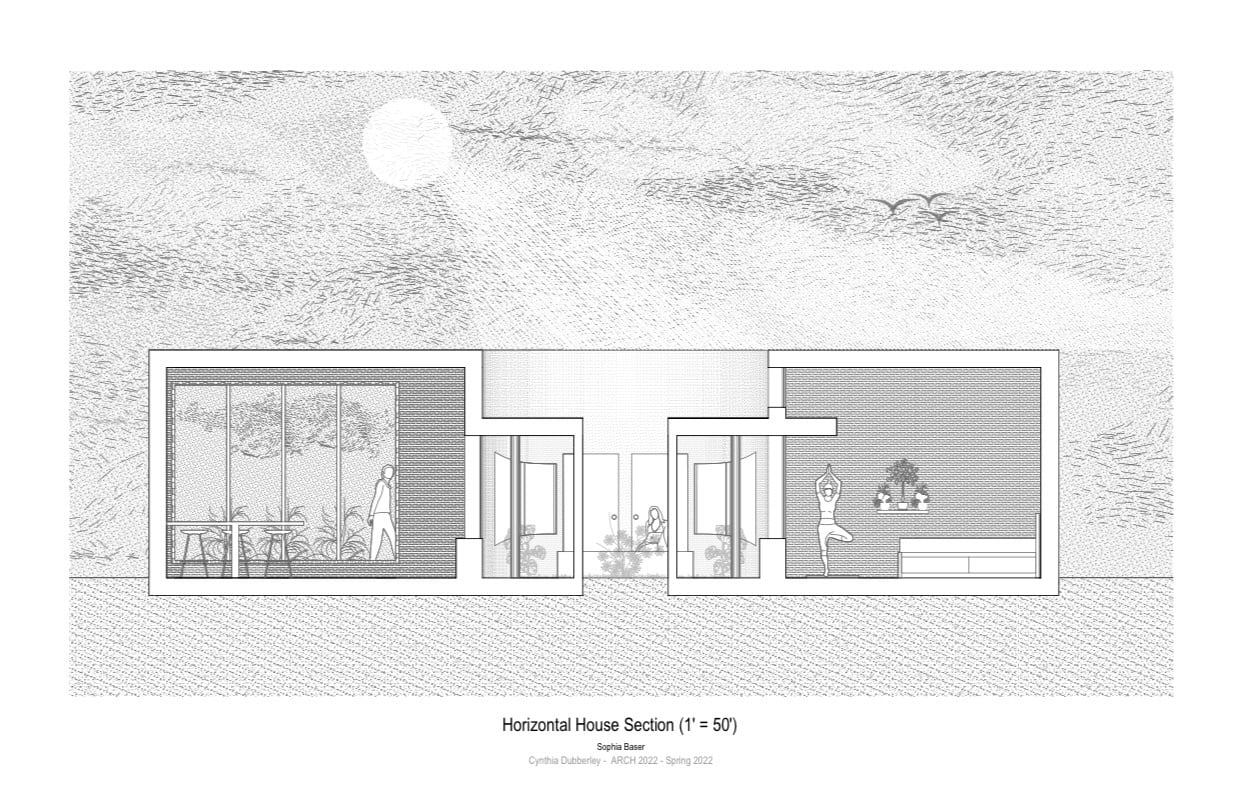
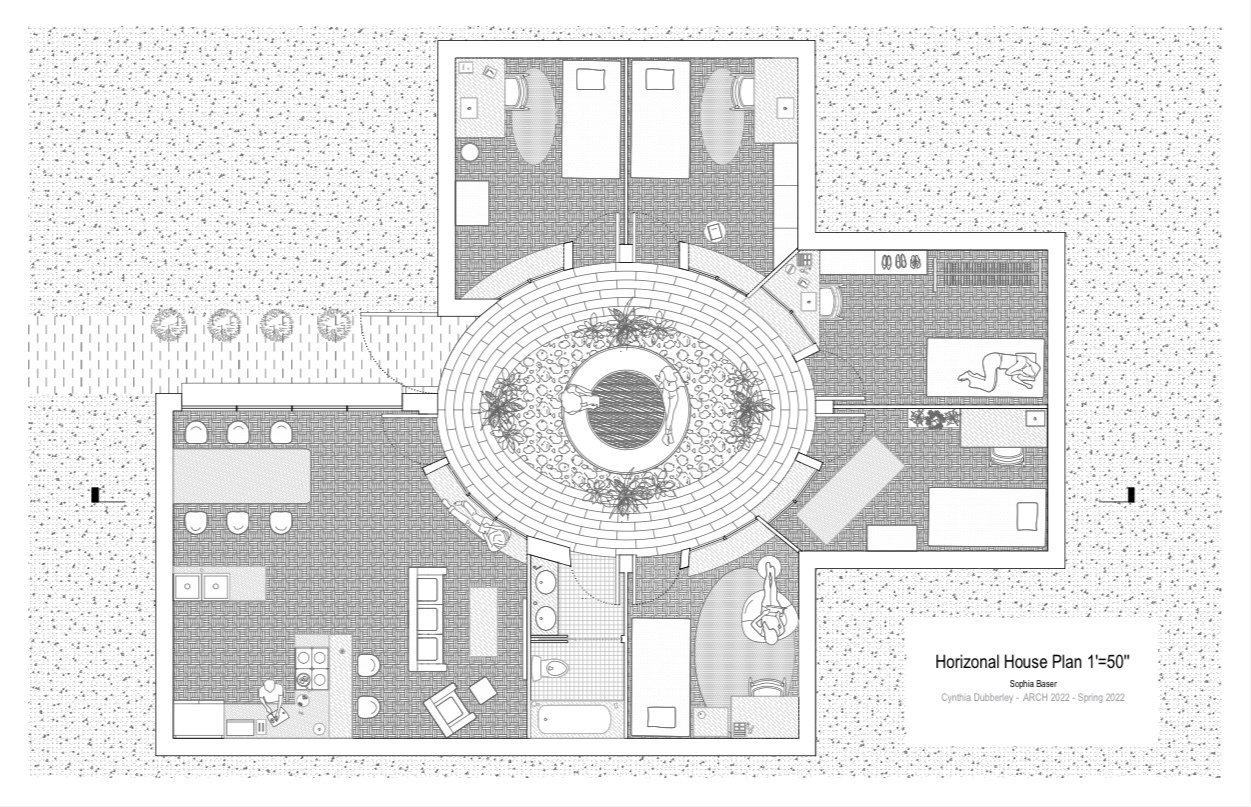
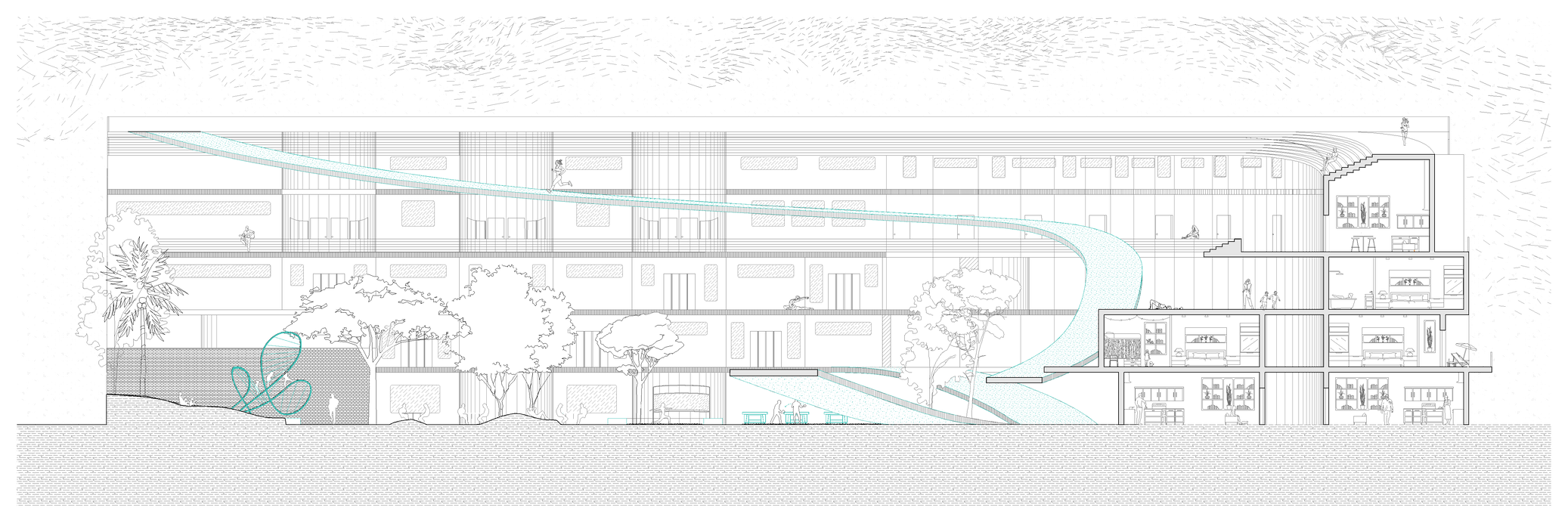
FITHOME
Spring 2022 Housing Studio Final
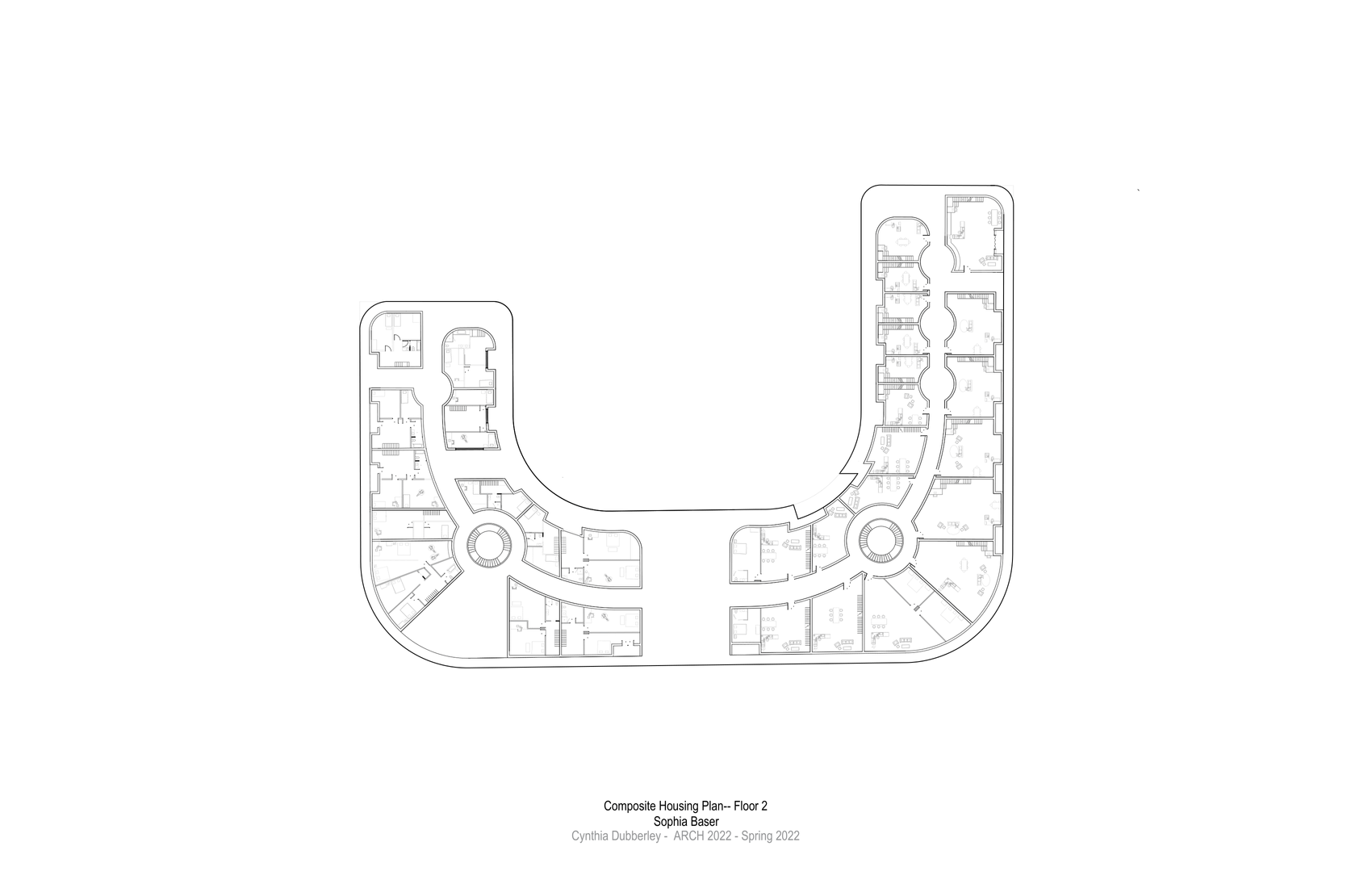
Floor 2 Plan
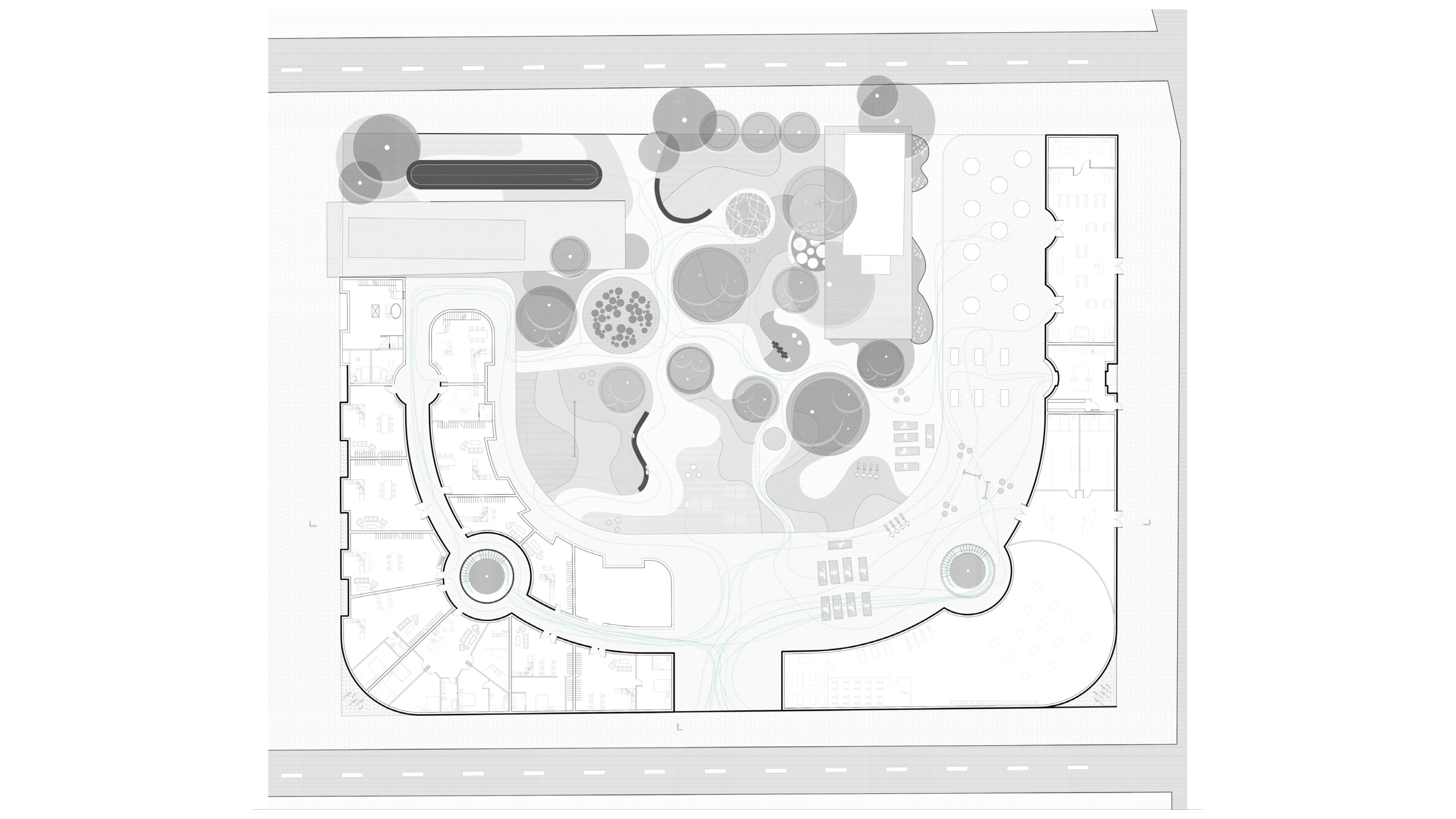
Ground Floor Plan
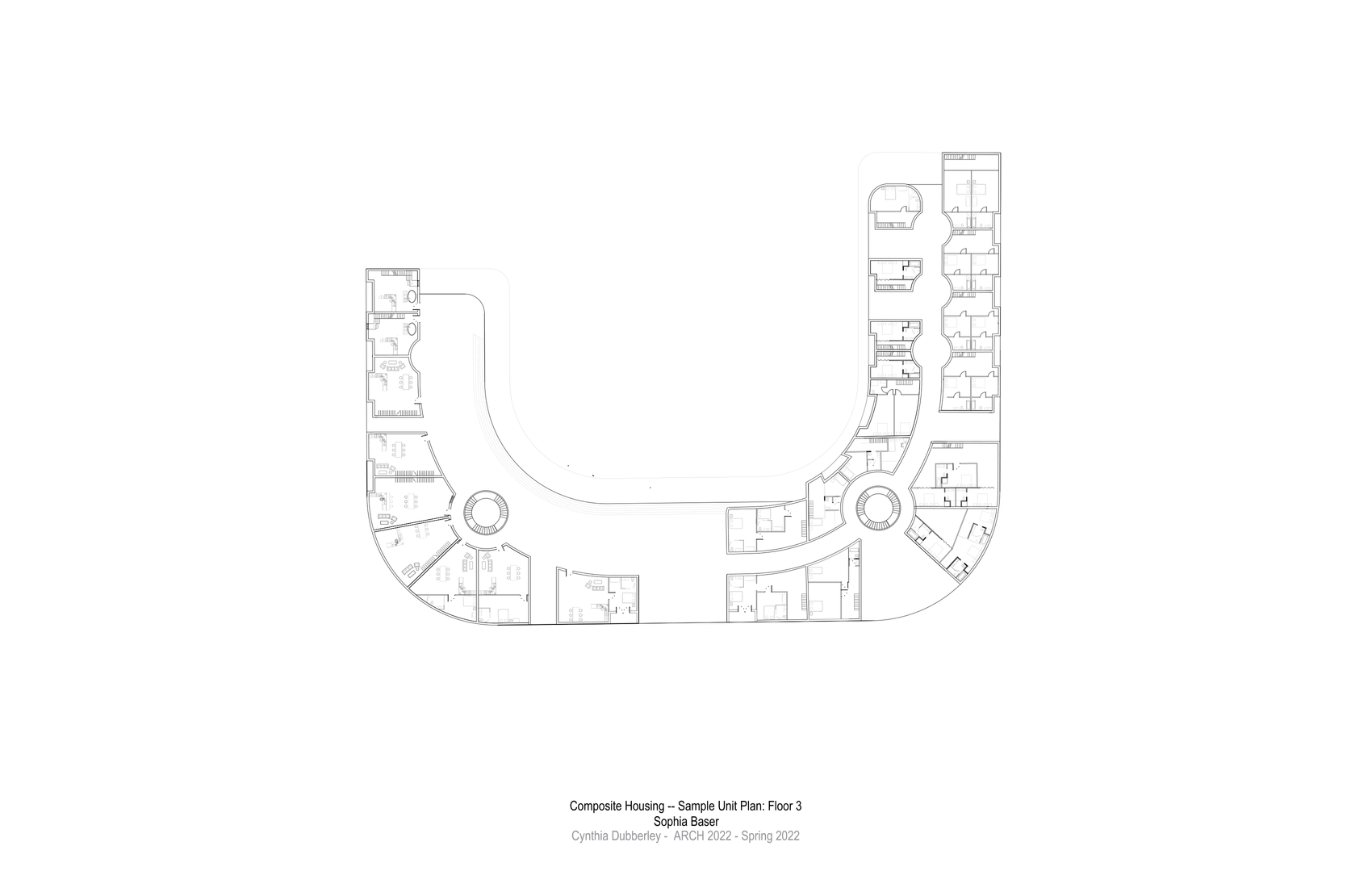
Floor 3 Plan
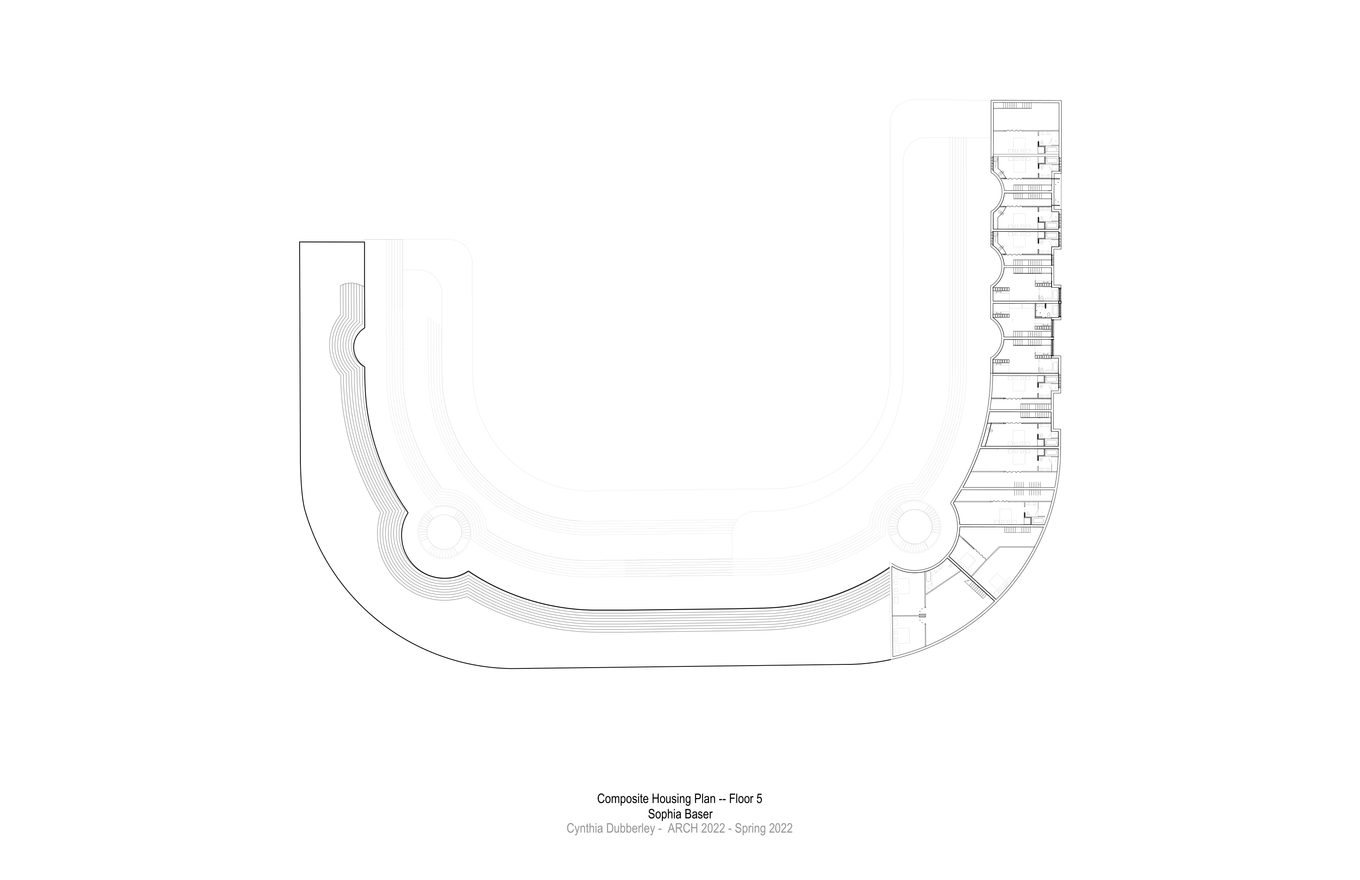
Roof Plan

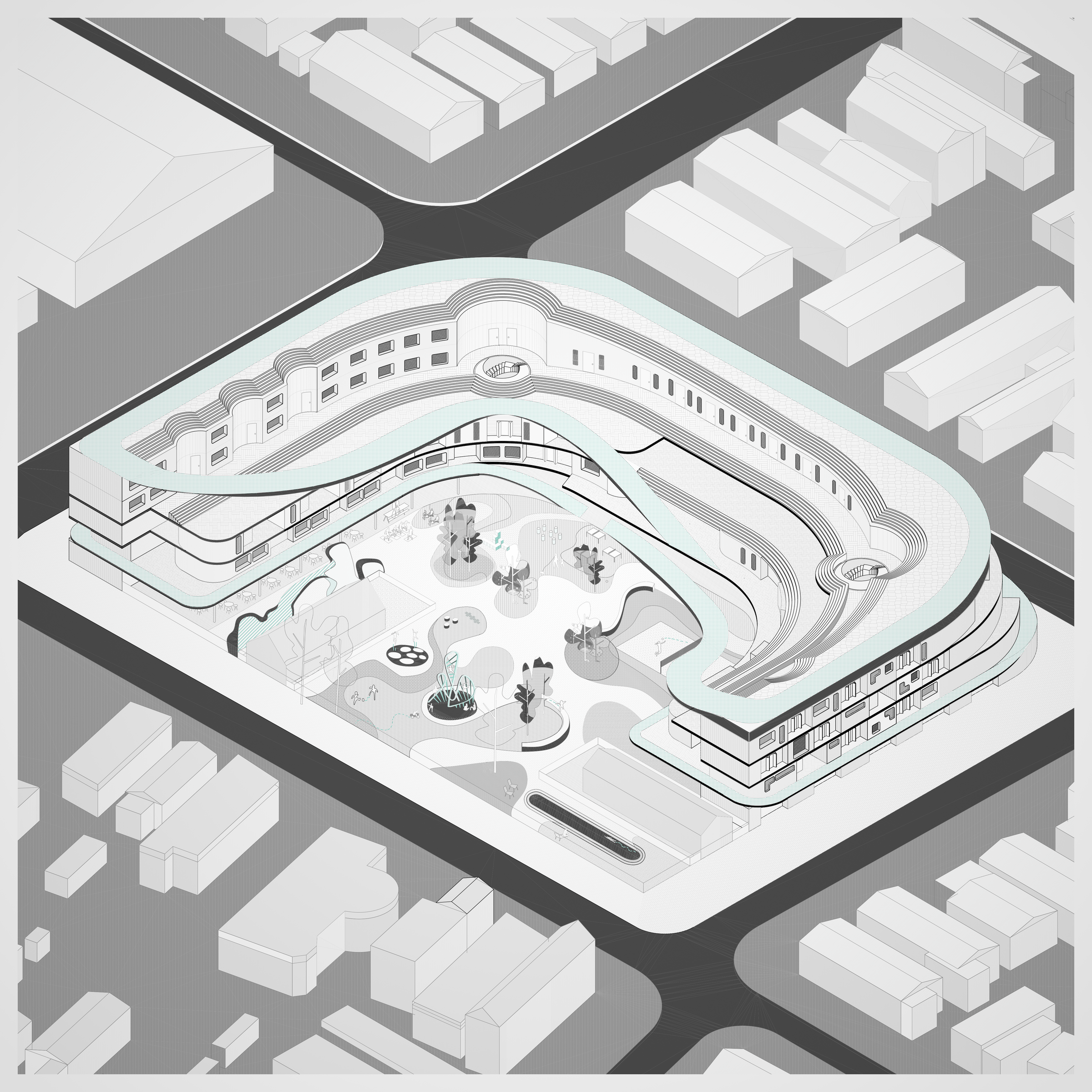
LCC Tennis and Paddle Facilities Remodel
Summer 2022
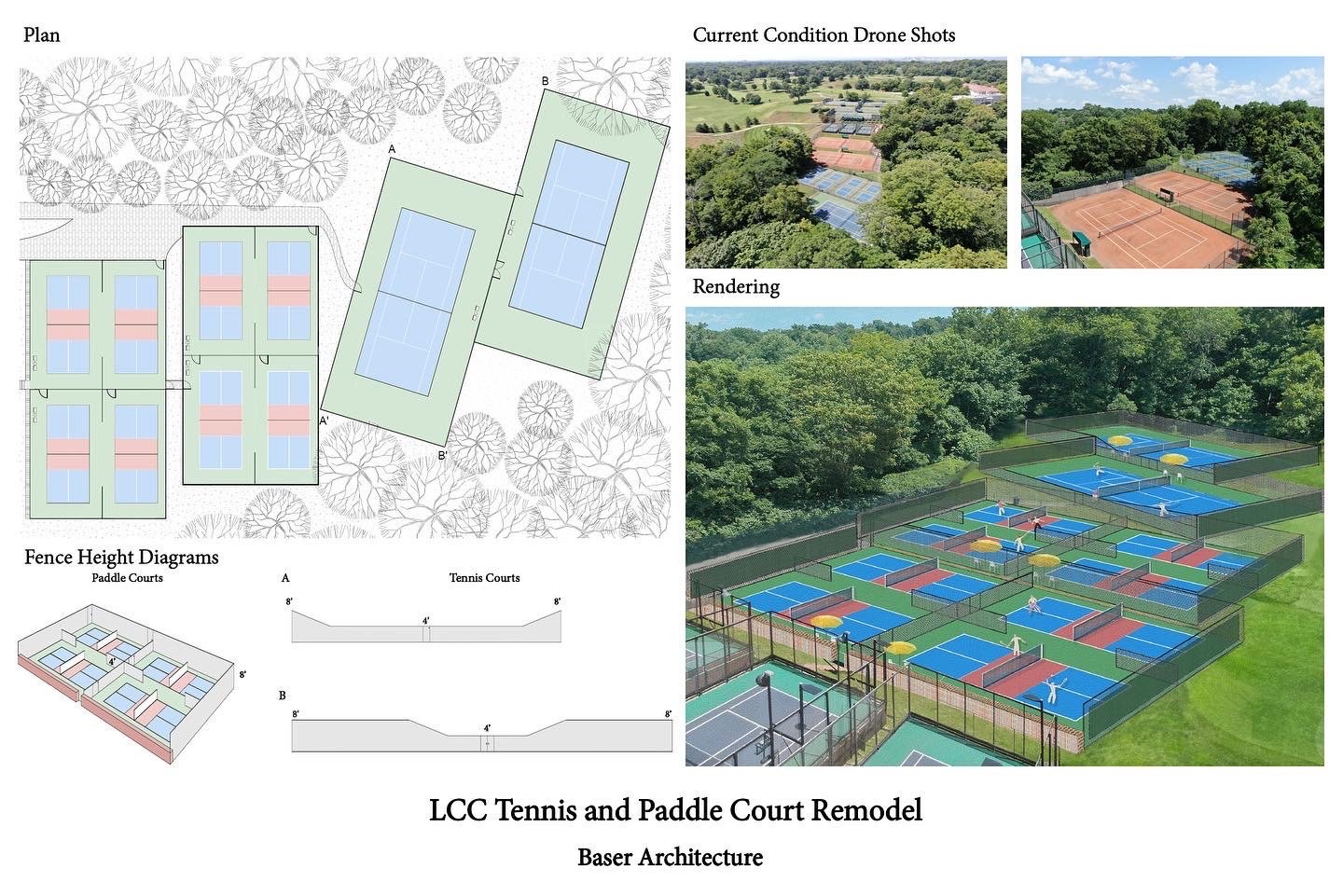
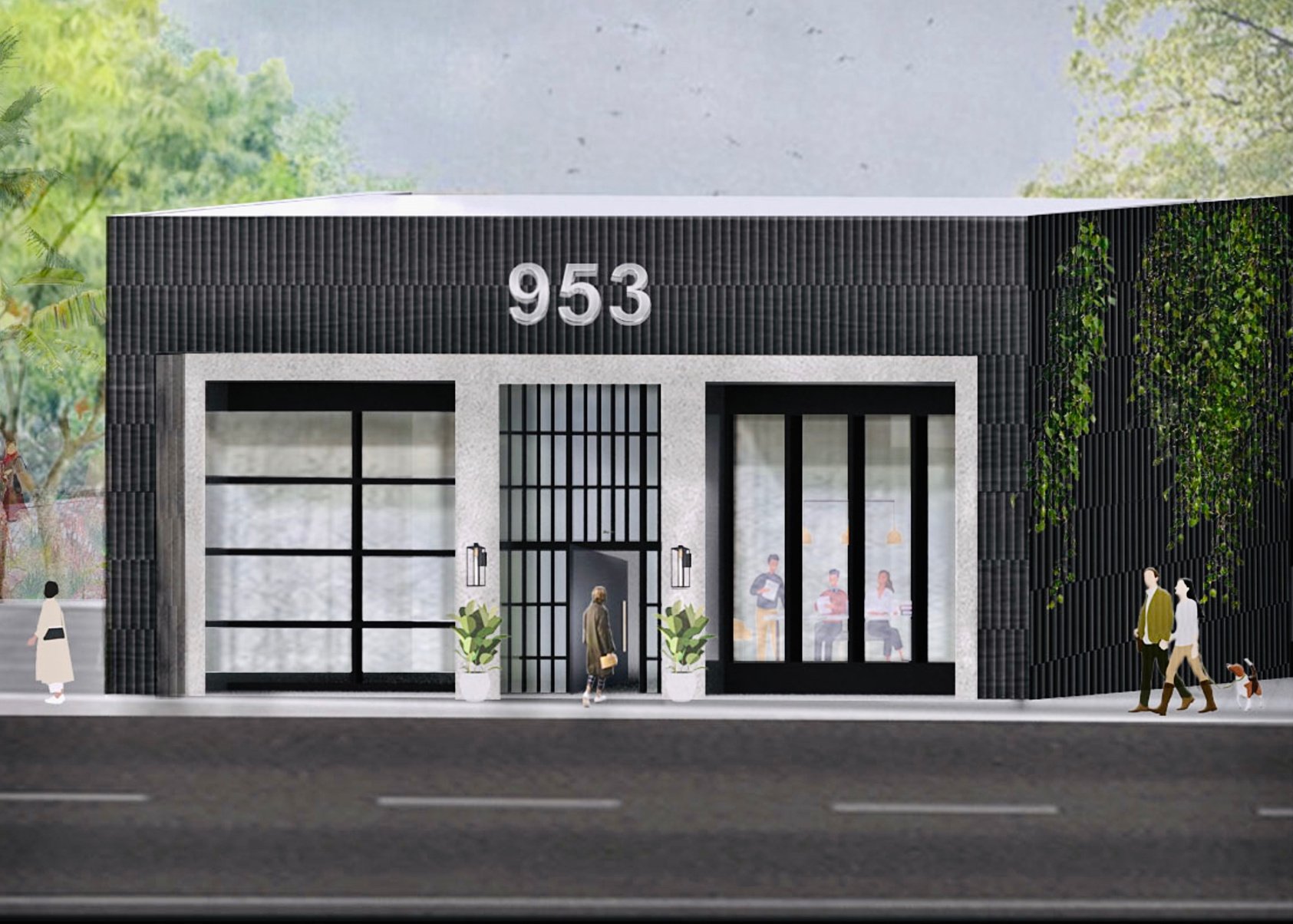
953 Renovation
Summer 2022 Campisano Capital
AI Renderings
Base photo prompted in by me in Midjourney AI
and adapted in photoshop
Harmony Club in Selma Alabama
Fall 2023
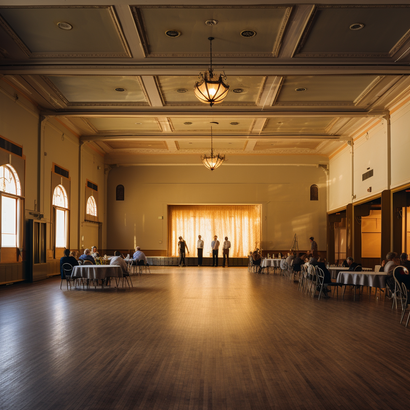
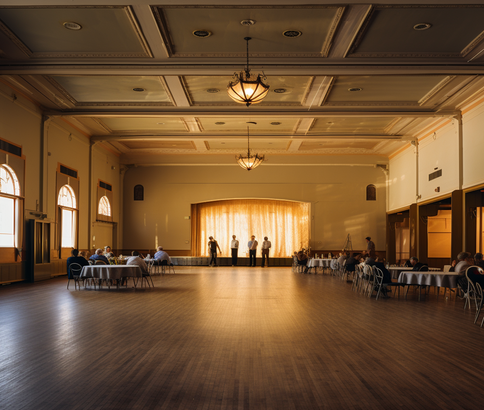
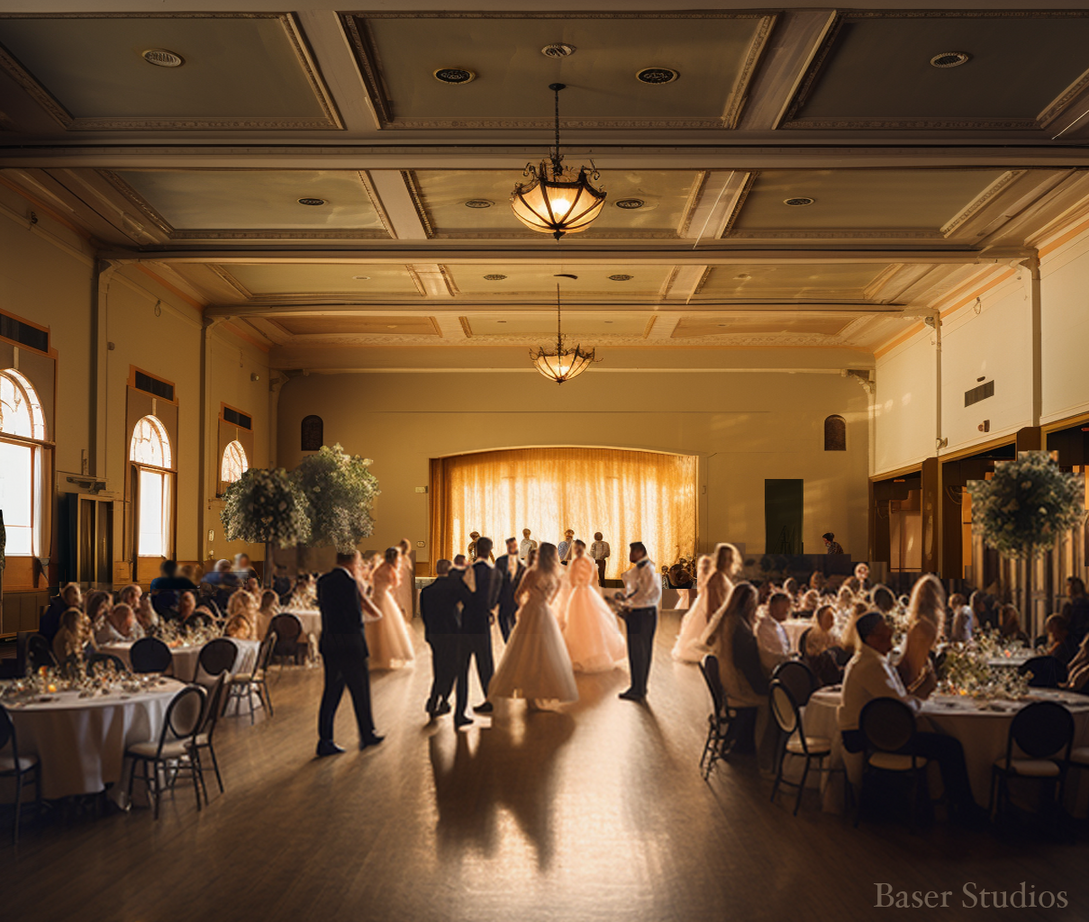
Real Estate Capstone
Market Street Powerplant - all visuals by me (utilizing AI for renders)
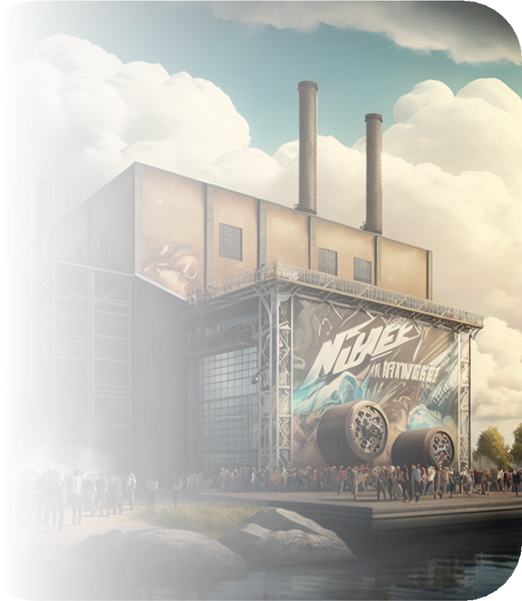
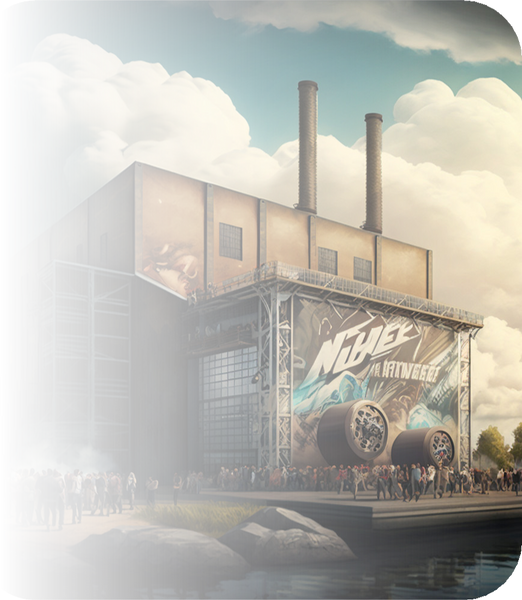
SEE HEAR TASTE TOUCH FEEL
NEW ORLEANS
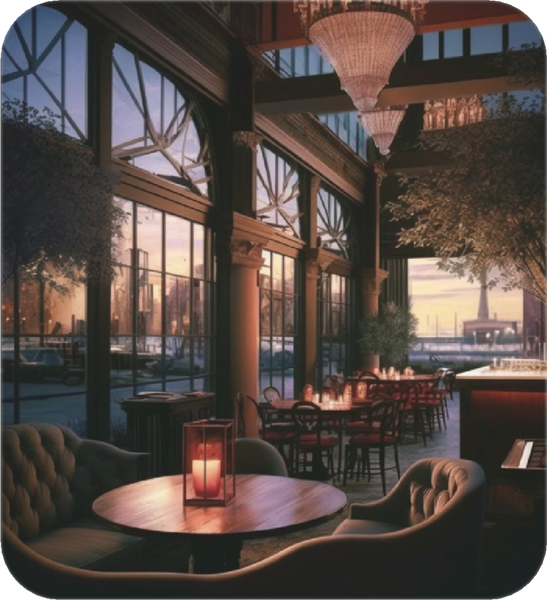
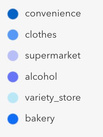
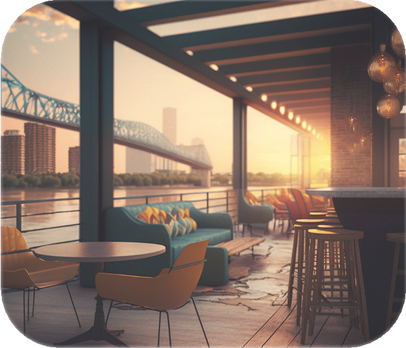
B
I
E
N
V
E
N
U
E
NOLA
PARADOX DEVELOPMENT
SITE
SOLUTION
FOOTPRINT: 20 acres BUILDING SF: 184,500
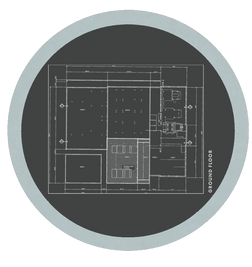
LANDSCAPING
Our goal for this location is to take a building that has been blighted for years and redevlop it into a cultural hub, interconnected it to its urban context. Incoorperating biophilic design, lansdcaping for urban conti- nuity, and using hydroeletric power from river we take full advantage of the site. Through these techniques we will create an indoor and outdoor cultural center open to locals and tourists alike.
FACADE
The Market Street Power Plant has been a New Orleans landmark since the early 1900s. We
intend to conserve its historic significance by preserving the look of its industrial brick facade, tall illustrious smokestakes, and large beautiful arched windows. As this is an historic renovation project, we will also recieve historic tax credits as a
source of funding.
INTERIOR
We intend to create a building
that breaths with New Orleans.
We will use a double facade system to let in fresh air and sustaibly heat and cool the building. Glass interior facades leading to inner courtyards will also fill the building with natural light and views of greenery. Users will seemlessly transition
between indoor and outdoor spaces.
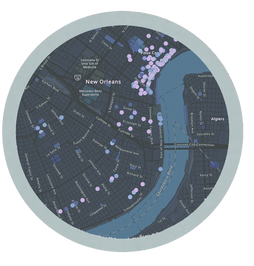
Sophia Baser - Lead Developer Julia Legakis - Financial Analyst Tony Caselle - Market Analyst Wiley Adams - Project Manager

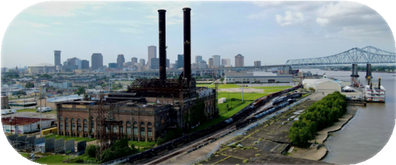
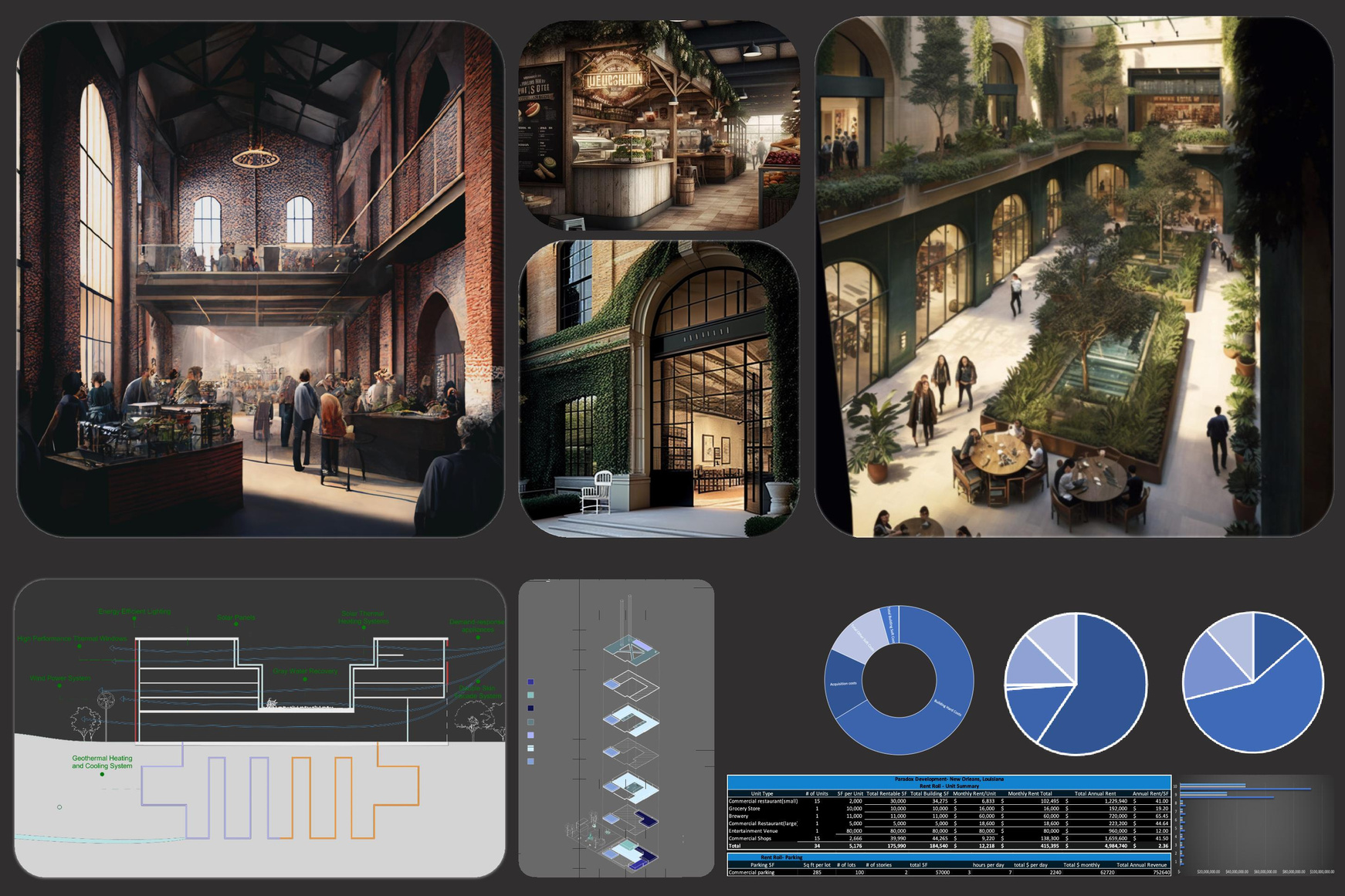
SEE HEAR TASTE TOUCH FEEL
NEW ORLEANS



SITE
FOOTPRINT: 20 acres BUILDING SF: 184,500



LANDSCAPING
Our goal for this location is to take a building that has been blighted for years and redevlop it into a cultural hub, interconnected it to its urban context. Incoorperating biophilic design, lansdcaping for urban conti- nuity, and using hydroeletric power from river we take full advantage of the site. Through these techniques we will create an indoor and outdoor cultural center open to locals and tourists alike.
FACADE
The Market Street Power Plant has been a New Orleans landmark since the early 1900s. We
intend to conserve its historic significance by preserving the look of its industrial brick facade, tall illustrious smokestakes, and large beautiful arched windows. As this is an historic renovation project, we will also recieve historic tax credits as a
source of funding.
INTERIOR
We intend to create a building
that breaths with New Orleans.
We will use a double facade system to let in fresh air and sustaibly heat and cool the building. Glass interior facades leading to inner courtyards will also fill the building with natural light and views of greenery. Users will seemlessly transition
between indoor and outdoor spaces.
SOLUTION
Advanced Digital Media
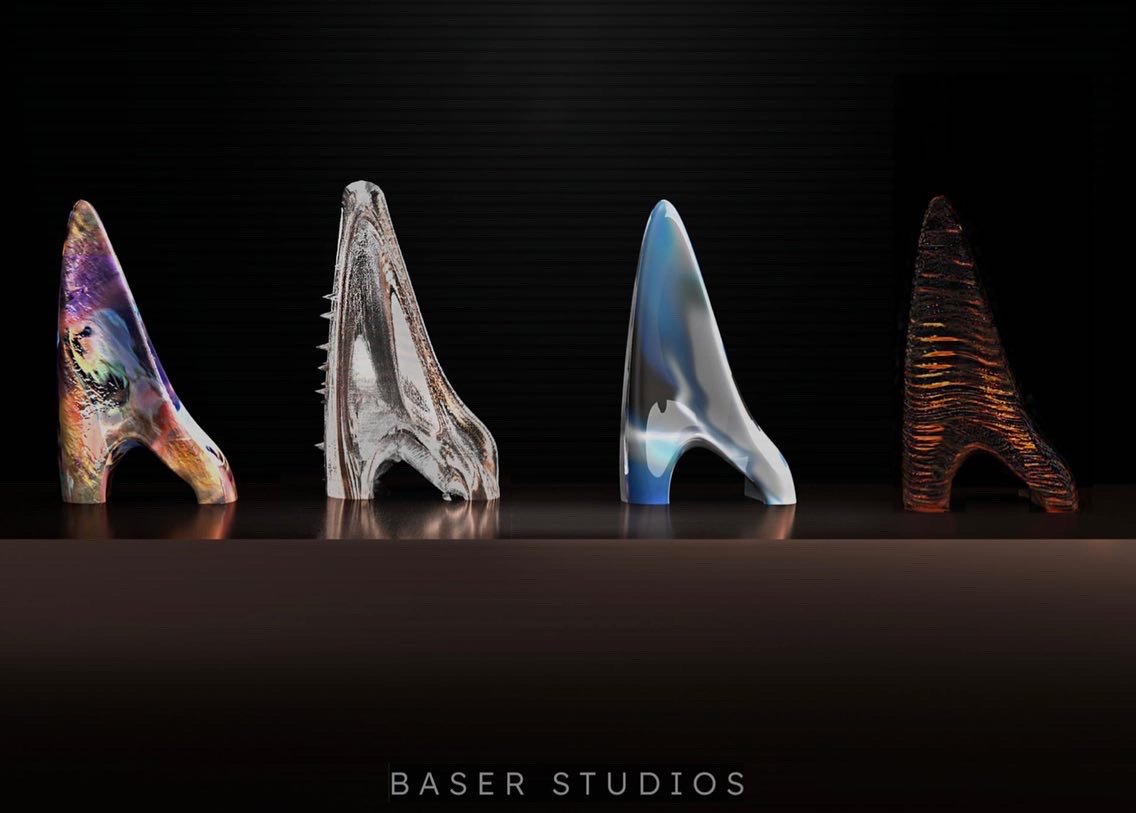
Fall 2022 - 3D modeling and Texture Mapping Exercise
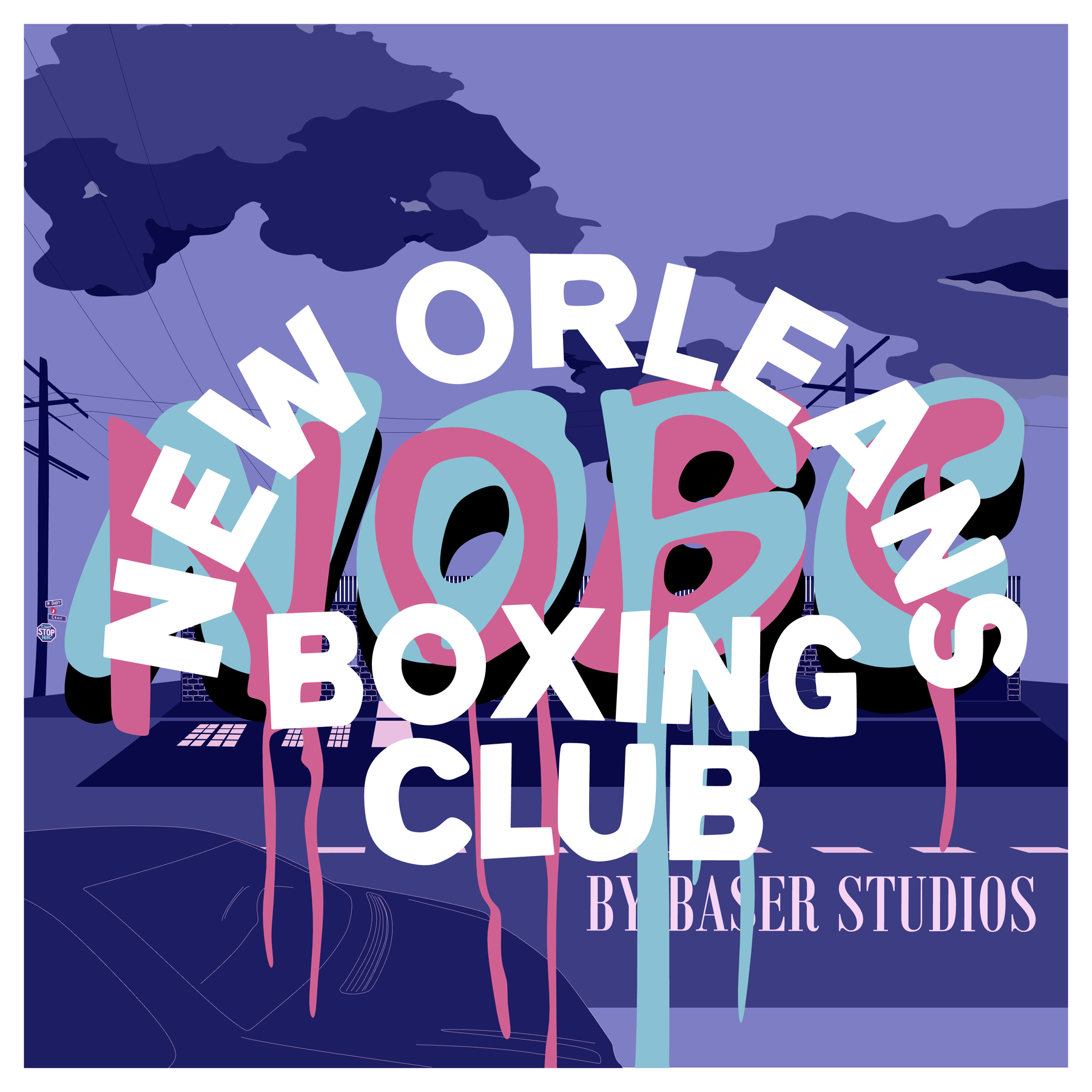
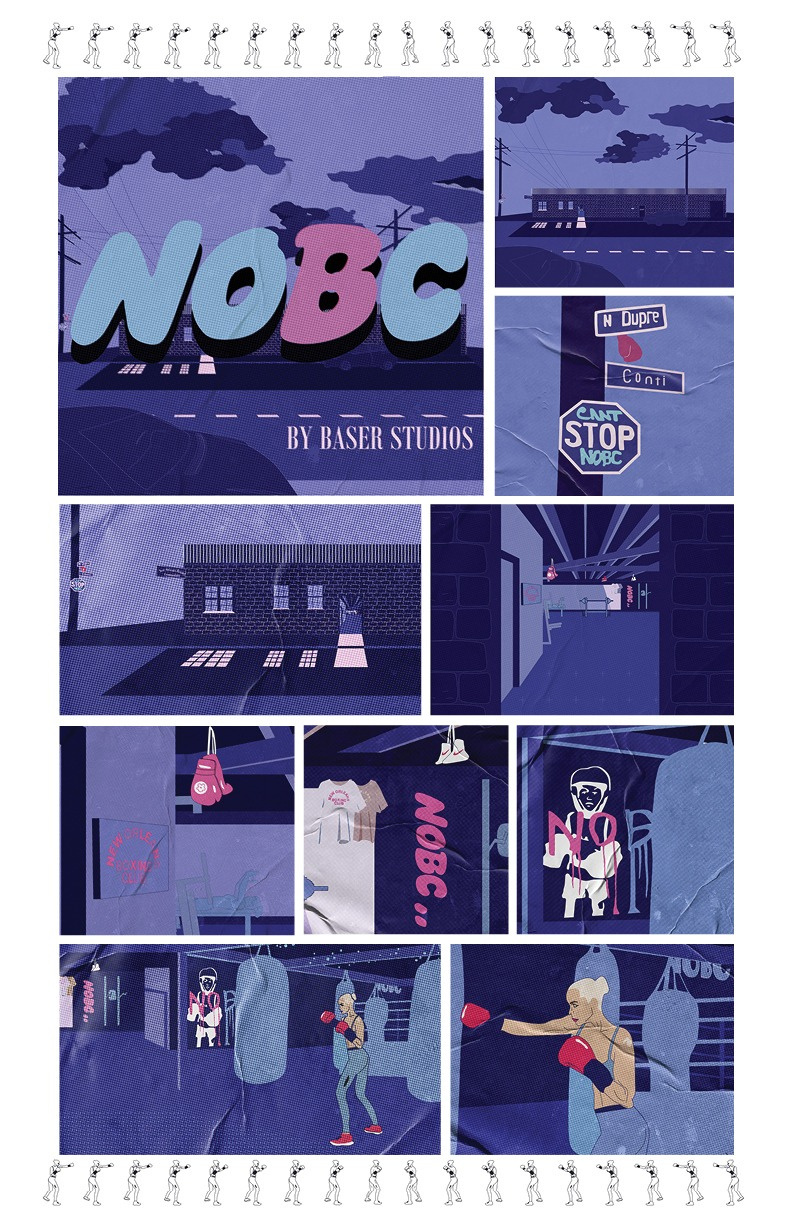

Sophia Baser
Get in touch
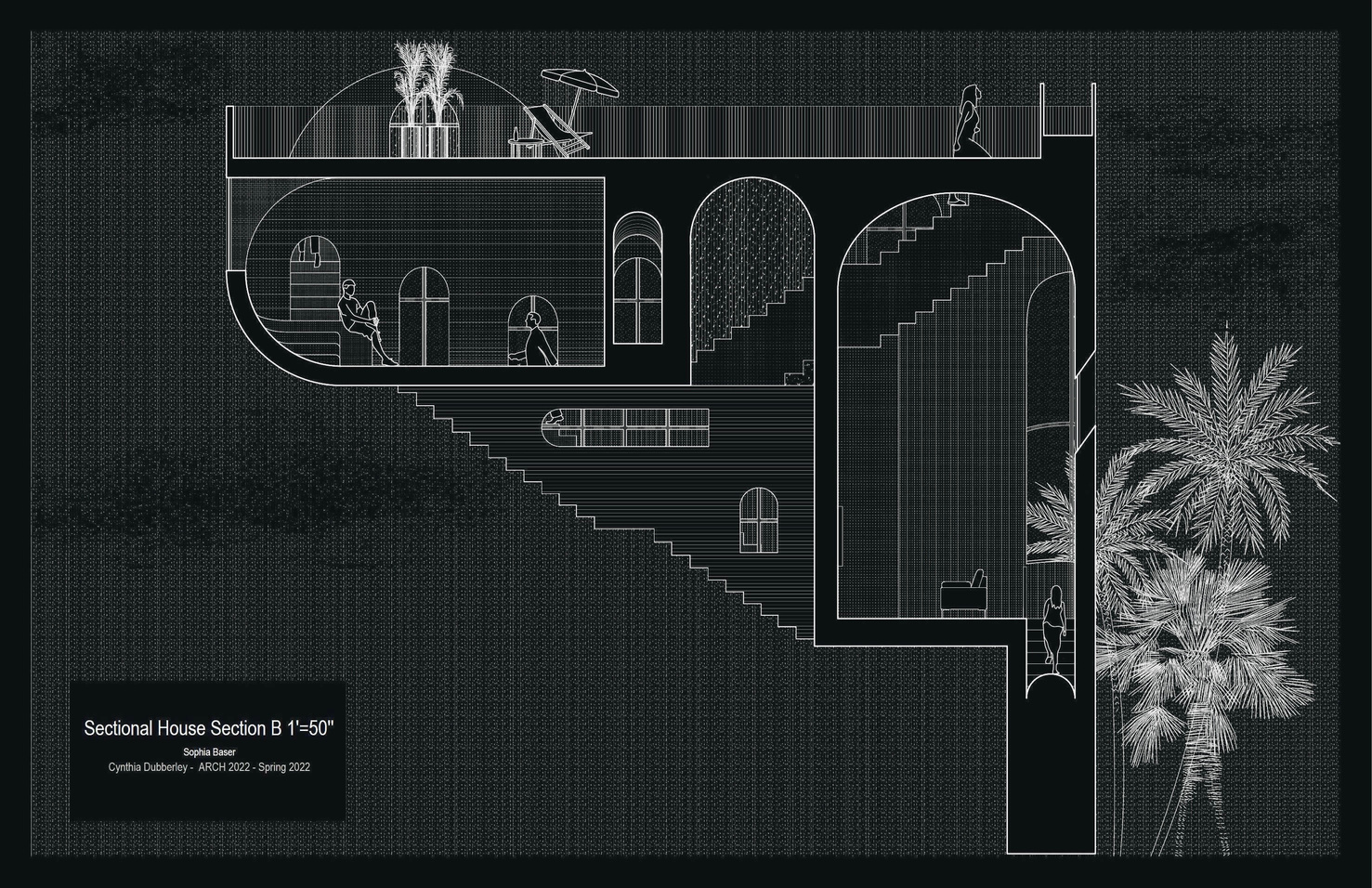
Email:
Sbaser2024@gmail.com
Spring 2023 – Housing Studio